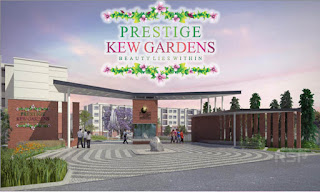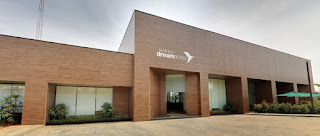LIFE at Prestige Kew Gardens:
Prestige Kew Gardens Bangalore offers a beautiful and inspiring lifestyle along with a contemporary cutting-edge work environment. Prestige Kew Gardens is situated in Yemlur, it places you at an easy to reach locality with a proposed metro and connectivity to Outer Ring Road. With its locality in a neighborhood which bustles with unlimited possibilities, Prestige Kew Gardens also gives you a chance to make a wise venture with increasing returns every year.
THE SMART HOME BUYERS TAKE TIMELY DECISIONS:
Prestige Group, with more than 191 accomplished Projects and spanning a total developed area of over 64.06 million sq ft is constructed over a period of 30 years. Prestige Group has grown to become one of India's primary Property Developers, helping to shape the skyline across the Commercial, Residential, Retail, Hospitality and Leisure sectors. Prestige Group has around 64 ongoing projects comprising around 65.45 million sqft, which includes Corporate Structures, Apartment Enclaves and Shopping Malls spread across all asset classes. Prestige Group is an ISO 9001:2000 certified company. Prestige is the only Real Estate Developer to be awarded with Crisil DA1 Developer.
Rated in respect of the quality of their projects and their ability to deliver finished projects in a timely manner.
· 60% Open Spaces.
· An opportunity to live close to the CBD.
· Excellent Connectivity to major city hubs.
· Buy a Residence by Paying just INR 2,00,000
· Located closeby to Yemlur Main road adjacent to KGA Golf Course , surrounded by various tech parks in few km range.
· Modern Architectural elevation with top-notch eminence construction.
· Prestige Kew Gardens resides in the vicinity of Bellandur Lake.
· Prestige Kew Gardens is located in the heart of East Bangalore and enjoys the pleasure of excellent transport facility available for MG Road, Silk Board Junction, Kormangala, and White Field.
· Manipal Hospital, Technopous IT park, Bagmane TechPark, Prestige Tech Park etc.. Are within few minutes of drive from Prestige Kew Gardens major advantages for the IT professionals.
· Well connected transport network in and around the location helping you to reach chief junctions of the city.
· This would be the key factor, since transportation will be the main constraint for any residential aspirant of the city.
Location of the Project:
· Prestige Kew Gardens is located in Yemlur Road , one of the premium locations of the city surrounded by chief junctions of both south and east zones of the city in nearby range.
· It is located close to Marathahalli. Also proximate to Old Airport Road one of the prime residential sectors of Bangalore from early days. Since this location had experienced housing activities few decades back since it hosted the HAL airport which was then the official airport of the city.
· East Bangalore is now budding as both residential and commercial developments of the city due to its nearness with both Central and East part of the city with its quick development in the infrastructure and real estate sector in recent years which is well supported by the transport facility and road links available from this part to all other chief junctions of the city.
· Nearby to IT sector of Bangalore this location has prime Commercial malls Good Educational Institution, Quality Health care centers situated in the vicinity.
Contact Us: 8553159202










